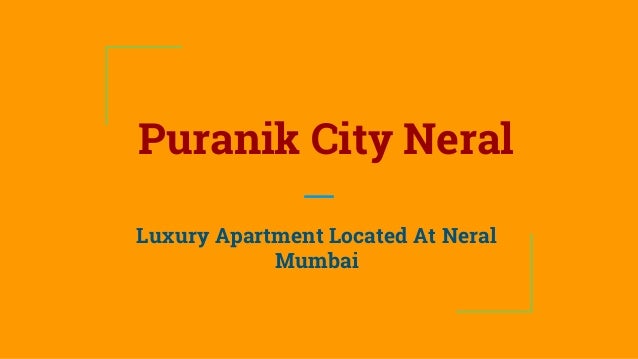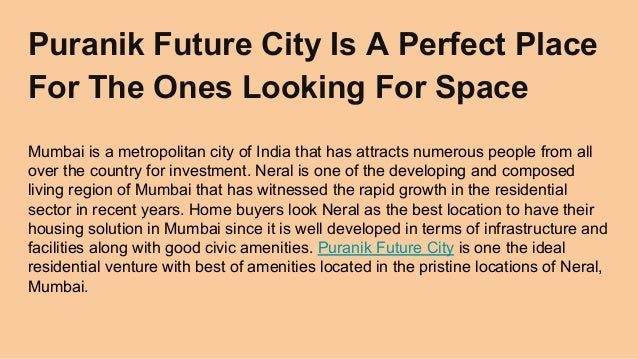Puranik Future City Neral Mumbai - Starting Price and Specifications
Puranik Builders now in Mumbai
Puranik Builders
Limited are the well known builders in domain of construction especially
dealing with the commercial and residential spaces. It started in the year 1990
and has been successfully developing and spreading its goodwill. Its gracious
legacy of 28 years, it has been serving people with the needed desires and
earned a positive brand name. Till date, Puranik builders have constructed an
area of 4,21,422 sq. mts. Along with the completed ones, there are 29 completed
projects and 24 ongoing projects in hand. Now the present Puranik Future City
is pinned at Near Pimploli Village Old Market, Neral, Maharashtra 410101.
 |
| Puranik Future City |
Puranik Future City with its best tagline
Puranik builders are
with a touchy tagline “Ideas that stay with you” is the perfect one to be said.
It follows and updates itself in order to follow the current trend and provide
the best to its customers. Be it the coloring, finishing, tiling, interior
designing, placement of appliance and flooring. It takes suggestions from the
well-trained architects and interior designers and satisfies the customer with
its amazing service. It always proves its construction and structuring knack is
now leading in the real estate market of Mumbai. In a city like Mumbai, the
second most populous metropolitan city in India now may correct the pricing of
the property must go down to make it approachable and easily payable to any
class of individual. Mumbai Development Plan is sketching to provide houses in
a very minimal cost and the Puranik Builders following the same patter,
everything is made in reach.
 |
| Puranik Future City Neral |
Puranik Future City with the best price and specifications
The specifications of
the property are outstanding with its existence in 107 acres of land parcel.
85% of the land is left open for the residents to experience the best feel amidst
those green lushes. The daily polluted and stressful routine is common these
days. For the residents to relieve themselves from the work stress, this property
is the perfect choice. Phase I consists of 4 sectors which has 40 building it.
30 divided into two sects with 27 building with G+7 and the rest 3 are with
G+4. It is offering the spacious 1 BHK and 2 BHK ranging from 330-380 sq. ft
and 440-500 sq. ft. For the row houses, 1 RK ranges from 213-216 sq. ft.
 |
| Puranik City Neral | Floor Plan |
Specifications
of the property can be said as outstanding. These stunning structures and
specifications of the property firstly it begins with a feasible connectivity
to the major cities Pune and Mumbai. A new state highway which connects Panvel
and Nera via the Matheran Hills and it cut down the distance by 21 kms. Many
other existing and proposals are coming towards this developing suburban. As
the development is happening, the commercial slots like grocery stores,
pharmacies, banks and ATMs, fuel filling station are also surrounded by the
property. The housing structure is also well guided by the architects and the
anti-skid tiles, proper piping, kitchen modeling and interior designing are
ensured. 24 hours security, CCTV surveillance, power back up and all time water
facility are also part of it.
With every essential being set up within the
property, Puranik Future City is the best to choose and enjoy the moments of
life peacefully. Hurry up!!!
Suggested Topic:

This is very informative and interesting for those who are interested in share market field.
ReplyDeleteAarogya Setu App
personal protective equipment
Zee Entertainment Enterprises Limited
Puranik Builders